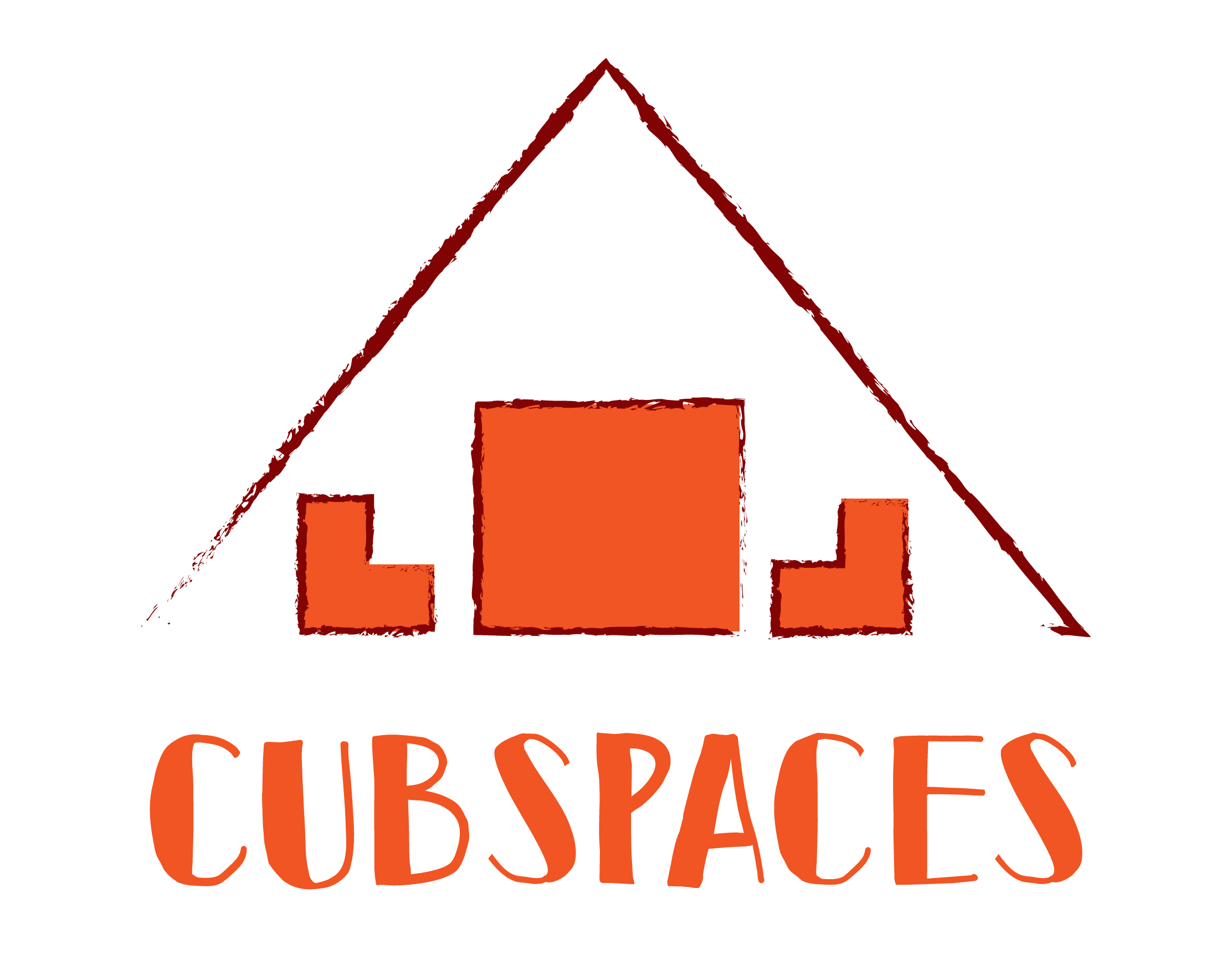TRUSPACE LOBBIES
TRUSPACE LOBBIES Design Brief The lobby stands as the paramount feature of the entire apartment building, serving as the initial impression for visitors upon entry. As the builder’s inaugural project, meticulous attention was paid to ensure a flawless debut. Read more…. The mandate was crystal clear—a cohesive and sophisticated style with ambient lighting, plush seating, …
