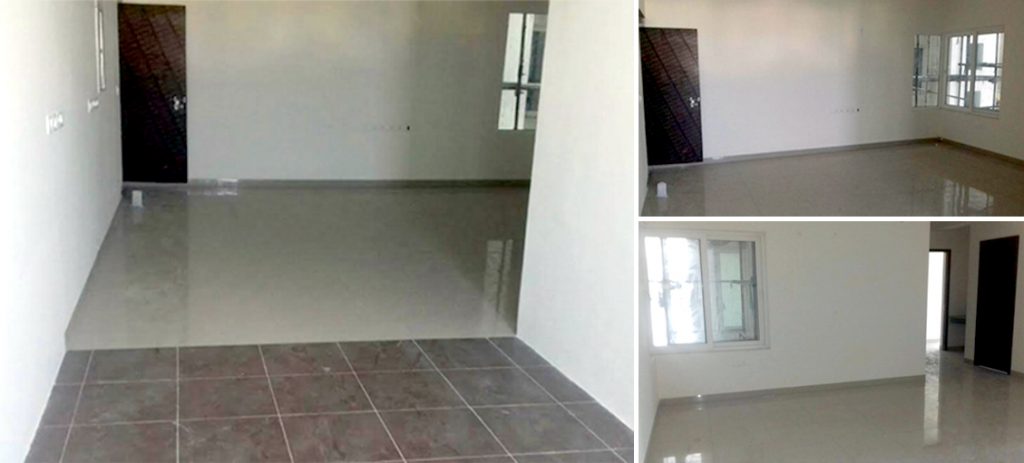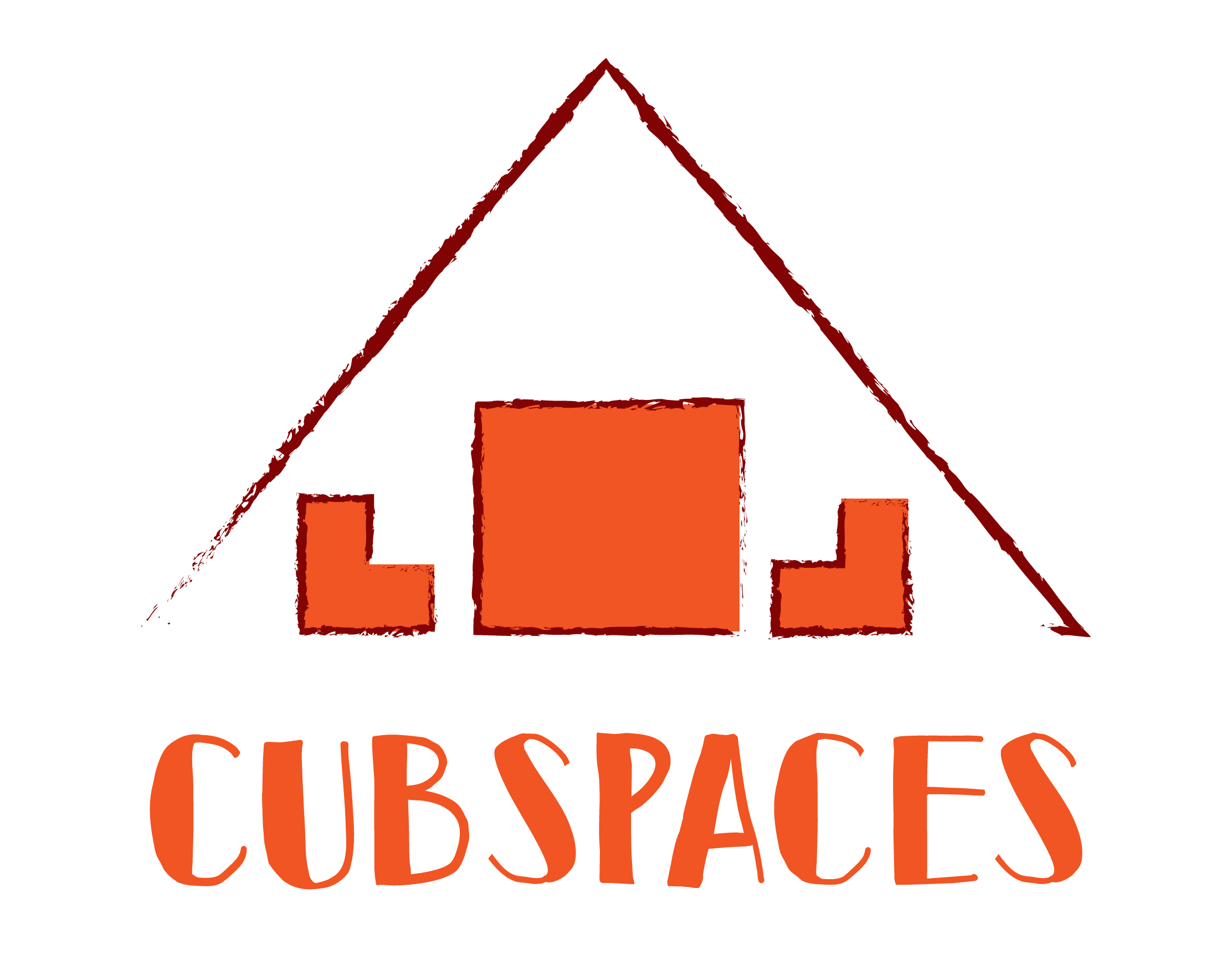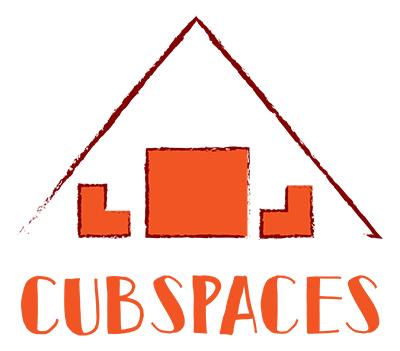
“We are South Indians, have a lot of guests and hence want something that is functional and yet classy”
Now that’s a tricky one. In India to design a living room that is functional and yet classy, you need to take into account a lot of factors. In India, a living room has to be
- Comfortable & a relaxing space where the family convenes everyday
- Must have a television
- Extra seating space for guests
- Definitely not the whites.
CLIENT ESSENTIALS
The couple lives in Chennai and bought this apartment a few years ago. It’s an empty shell and a blank space to start colouring. Client requirements:
- Foyer partition that doesn’t block natural light
- Functional living room with television
- Ample seating space for guests
- Preferred color palette: Green
CUBS Design Chronicles
These requirements definitely sound functional and basic and now to pull it all together to make it classy is a CUBS challenge. And also to design a room with hardly any natural light is one of the biggest design challenges. And we love taking up challenges!!
- The foyer was created by giving a shoe rack with a window sill option. This also doubled up as a crockery unit on the other side.
- The mirror in front of the window sill also helps reflect the only natural light from the kitchen window.
- We chose to go wooden. South Indians have an affinity for anything wood and why not? Wooden furniture definitely gives that warm and earthy feel to any room.
- An open kitchen concept with a bar counter along with kettle pendant lamps and blue bar stools gave the much-required quirk.
- The signature Gond Painting added the necessary colour and provided the focal point for the room.
Are you inspired? Want to get a room makeover in a budget? Please shoot us an email at info@cubspaces.com. CUBS will help you re-imagine your space one room at a time
By Lakshmi Satish
Founder at Colour Ur Blank Spaces








